Set below the street at the end of a cul-de-sac, a flower-lined drive curves past a wall fountain to this exquisite three-story estate, designed by award-winning architect Kenneth A. Gordon and sensitively updated in period style. The view is defined by the first of the home’s many colorful tile decorations, from original Malibu tiles to present-day artisan creations.
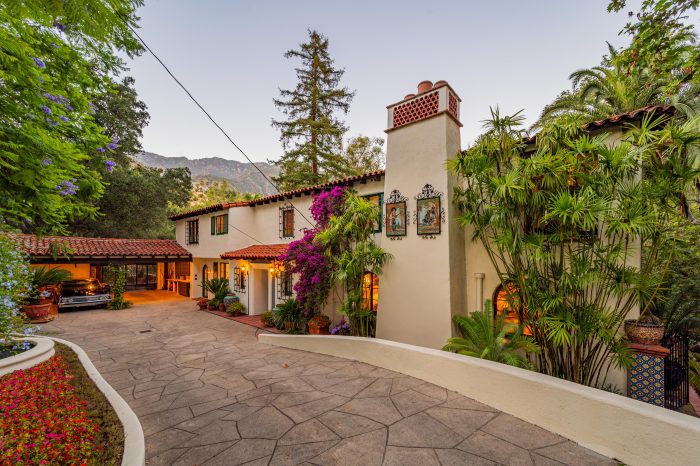
The resort-like property, set against the San Gabriel Mountains, is surrounded by secluded gardens, an extensive private lawn and mature trees. The Old-World charm unfolds in the two-story entryway, with its original coffered ceiling, crystal and bronze chandelier, hand-wrought iron railings and Malibu Tile inset flooring.
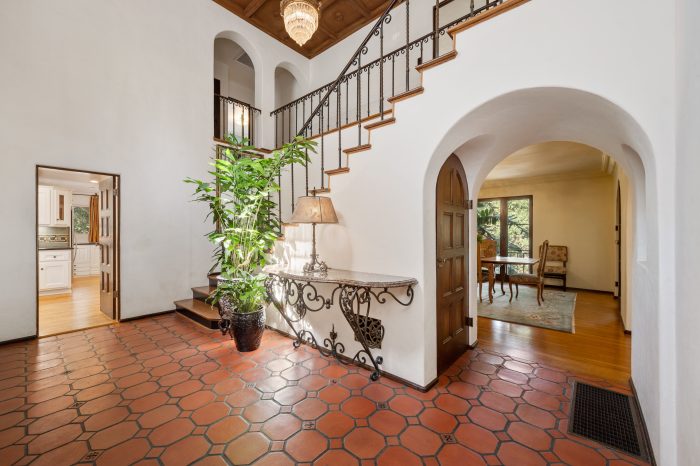
The rich impression continues in the step-down formal living room with grand arched windows, plastered crown molding, original sconces and newly refinished hardwood floors. The heart of the room is the original fireplace with Malibu tile surround. This setting and the formal dining room adjoin a balcony with a glorious view of the grounds and the mountains. Wrapped in the sound of cascading water from the koi pond below, it’s an ideal spot for outdoor dining nearly year-round.
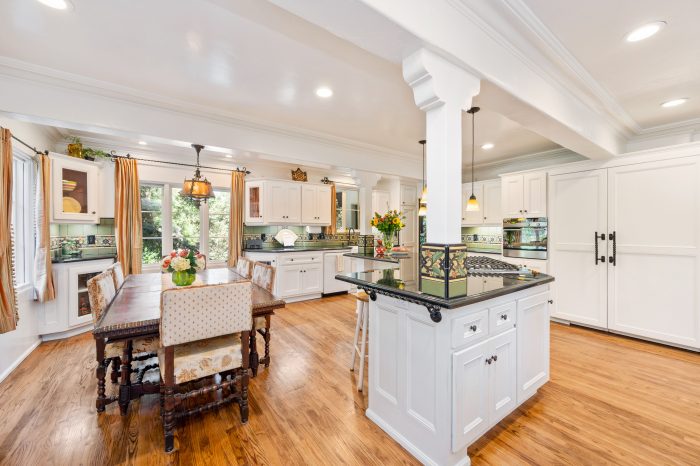
Nearby, a vast eat-in chef’s kitchen has been created by Cynthia Bennett from four rooms to accommodate everything from cozy family gatherings to large-scale entertaining. Amenities include two sinks, two ovens, two Bosch dishwashers, a Sub-Zero refrigerator and freezer, a drink refrigerator, a Kitchen-Aid five- burner gas cooktop and a walk-in pantry. The breakfast area enjoys a view of a huge redwood tree, and a back staircase leads to the pool and yard.
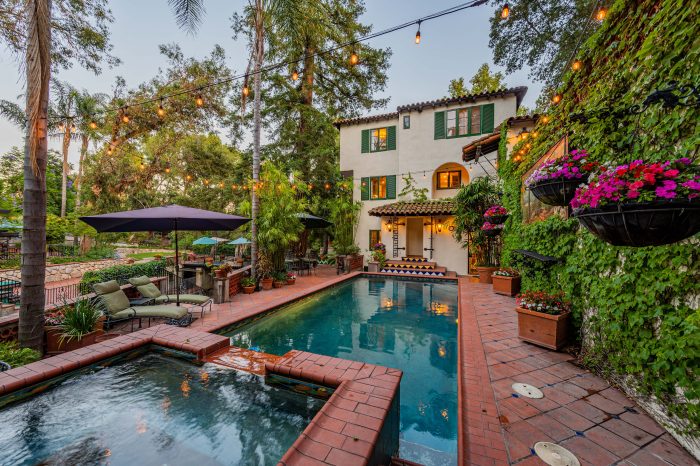
A wrought iron-railed hardwood staircase rises to four bedrooms and three baths, with a balcony off the main suite. The hallway houses three closets, including a large cedar-lined linen closet. The lower level includes a family room with garden view and storage closet, a library, and a large garden room with two sets of arched French doors to the grounds. There’s also a spacious game room/home office space and a sizable laundry with expansive storage. A lavishly updated bath with separate toilet room, oversized shower and small atrium accesses the pool.
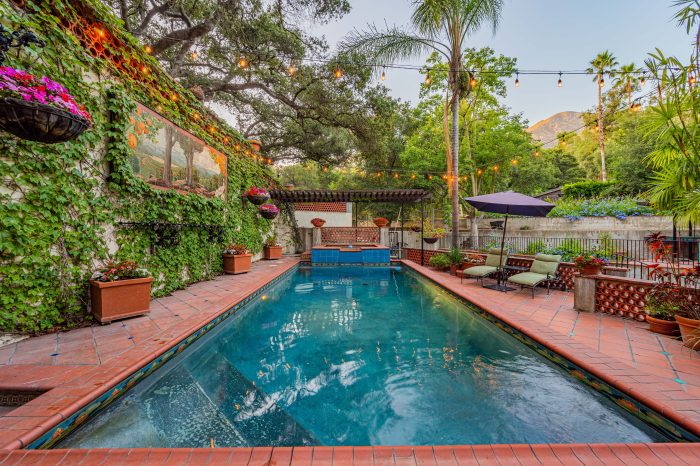
The enchanting grounds are filled with bougainvillea, jacaranda, plumbago, sago palms and mature trees. Lovely architectural highlights and original details are everywhere, from stunning woodwork and wrought iron to artful lighting. Some walls are crafted of river rock found on the property; others are Old-World style terracotta and stucco. The pool, spa, koi pond and outdoor kitchen all feature lavish tile decorations by RTK Studios in Ojai, California, famous for its original Malibu Tile designs and new works in the centuries-old cuerda seca technique.
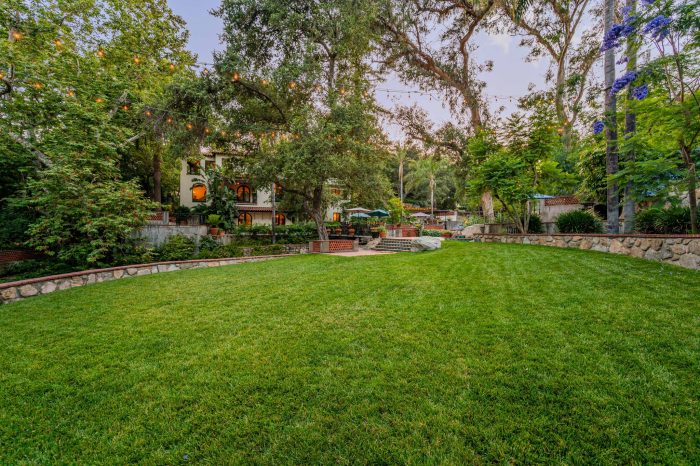
A 36-foot steel I-beam bridge leads over a dry rock channel to a large grassy yard with multiple entertaining patios and an outdoor kitchen area. A potting arbor, vegetable garden and outdoor workroom complete the area. A long back driveway, shaded by a beautiful canopy of oaks and accessed from a private road, can accommodate many cars.
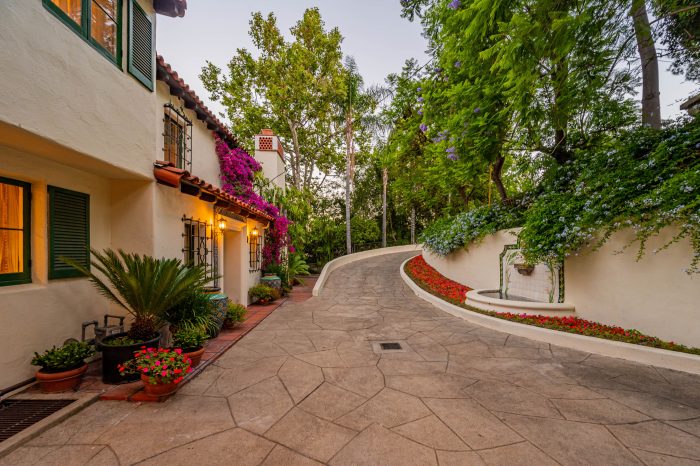
This is a rare chance to own a secluded, exquisite architectural gem one in which the beauty of another era blends seamlessly with the amenities of today. 1422 East Palm Street, Altadena is listed at $3,295,000 by Sarah Rogers.


































































































